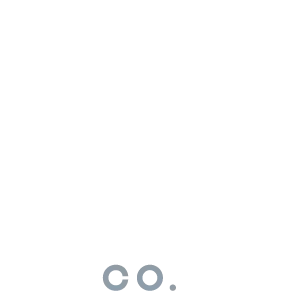Some walls are perfectly square, flat and have nothing on them - a brick slip installer's dream! Most of the time though, you'll have a socket, switch or cupboard to contend with. Here's how to do it.
Remove any skirting and coving prior to installation so that's not in the way, and cut back any on the adjoining walls 25mm or so, in order that the brick slips can fit snugly behind them and keep your wall looking like it's always been there.
Sockets and Switches
Turn off any electrics going to the relevant sockets/switches for safety, then unscrew them from the wall. In putting them back you'll need socket screws about 25mm longer to account for the extra depth of the slips.
As you get up to the socket, you'll need to cut out the tiles to fit up to the socket housing, and point the mortar up to there too. Once your installation is complete, simply replace the socket/switch with the longer screws. We do advise sealing around it to ensure there are no gaps - this can be done carefully with mortar, or a caulk or silicone sealant.


Wall Lights
With any wall lights you should make sure the power is off, and then remove the light from the wall, leaving the electrical cables. You can then tile around the wires, how you navigate it depends at what point in the course it is. If the cables sit nicely on a mortar joint that's simple, just point around them when it comes to that. If the cables come at the top or bottom of a slip, you'll need to cut out a section either using a tile saw or angle grinder to cut small lines and break them off, or ideally a holesaw. If the cables come in the middle of a slip you'll need to use either a holesaw or large drill bit to make way for them, be certain to measure correctly so it doesn't cause the slip to be out of place.
It doesn't need to be perfectly tight around the cables, as the light fitting will cover more space.


Kitchen Cupboards
Whilst in an ideal world, you'd tile a full wall to keep the look perfect, and put cupboards in after, that's not usually a sensible route. Given the amount of extra brick slips you would have to install but never see, cupboards are one place we recommend only tiling up to.
The best thing to do is tile up as close as possible, and then measure the gap to make sure you have the exact correct size, and when cutting your brick slip make sure the cut is vertically straight and if anything the front of the slip is longer than the back, but ideally exactly level. All of this is to get right up to the units and create no gap or as small a gap as possible.
On some rows, you may need to cut a corner out to fix around the corner of a cabinet, be careful and remember you can always cut a little more off if needed. For some style of kitchens you may need to cut out a notch to fit around cupboards too, as with the wall lights above.
One place we recommend tiling behind is your extractor fan, if wall-mounted. Due to their lightness and shape, it makes sense to remove them, install your slips and then mount them again. This also keeps your options open for changing it if needed.


Shelving
Any existing shelving should be removed before installation, and the install completed before they're re-hung. If you want your shelves to be in exactly the same place you may want to draw a line on the wall first, then note that line lightly in pencil onto the slips before pointing means the line disappears altogether.
In order to hang your shelf, you'll need to drill through the slips with a masonry drill bit, and ensure any rawl plugs and screws are at least 40mm long so they go through the brick and plasterboard, outside of this, just follow the instructions related to that particular shelf!
One thing to note is that the brick is stronger than the mortar, so where possible try to hang through the slips themselves.









