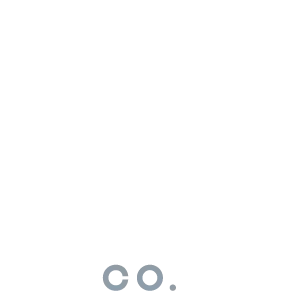
Fireplace Brick Slips
Brick fireplaces are a very popular choice. Our brick slips have been used all over, from recess chambers to full chimney breasts.
Make it cosy
Brick Slip Fireplaces
Historically, brick fireplaces have always been the internal home of exposed brickwork. There are 3 main designs to consider- internal only, full chimney breast, or internal with false pillars.
Browse our brick slips here, or click below to see more customer projects.
All of our prices include VAT
Filter and sort 32 products
-

 Quick View
Blend 4 £75.00 / m2
Quick View
Blend 4 £75.00 / m2 -

 Quick View
Blend 1 £80.00 / m2
Quick View
Blend 1 £80.00 / m2 -

 Quick View
Blend 10 £70.00 / m2
Quick View
Blend 10 £70.00 / m2 -

 Quick View
Blend 71 £70.00 / m2
Quick View
Blend 71 £70.00 / m2 -

 Quick View
Blend 20 £65.00 / m2
Quick View
Blend 20 £65.00 / m2 -

 Quick View
Blend 3 £70.00 / m2
Quick View
Blend 3 £70.00 / m2 -

 Quick View
Blend 2 £70.00 / m2
Quick View
Blend 2 £70.00 / m2 -

 Quick View
Blend 89 £75.00 / m2
Quick View
Blend 89 £75.00 / m2
Fireplace Chamber Panels
Pre-made brick fireplace panels available in a couple of blends for quick installation.
Brick Slip Fireplace Guidance
Are Brick Slips Suitable For A Log Burner?
In short- yes. Bricks are fired at around 1,000°C so can cope perfectly well around a log burner, coal, gas or electric fire. The only variable is the adhesive used to apply the brick tiles. Our adhesive has been tested at high temperatures, so we always recommend using that one, with 10-15cm of clearance allowed to the brick slips. You should also use a cement-based mortar, like ours, rather than a lime mortar.
Due to the proximity to extreme temperatures though in an open fire, we cannot guarantee the use of the adhesive in those circumstances, this is not to say it wouldn't work, but it hasn't been tested for this application. Also consider the aesthetics- soot will most likely begin to cover the brick after a while.
What Brick Slips Are Best For My Fireplace?
The answer is simply whichever you think will look best. One way to make the decision easier though is through the collections we separate our brick slips into. If you want a modern sleek look - browse our contemporary collection, if you want a farmhouse look of old weathered brick, choose from our reclaimed collection. If you want something that has good colour and texture variations but not too much weathering, browse our traditional collection.
Different Ways to Tile A Fireplace

subtle and simple
Internal Chamber Only
Tiling either the 3 internal sides of a fire chamber with brick slips is the most common usage for our products. You can also opt for just the back, and it doesn't need to be stretcher bond- why not consider herringbone!
The only consideration you need to look at is how to finish the tiling at the front of the chamber. We always recommend keeping the look of exposed brickwork, so never leaving an edge visible.

Add something extra
Internal with Pillars
Most common with a wooden beam, this style goes to look as if the chamber is fully bricked out, and holding up the mantle above. You can choose different pillar widths, from half a brick wide to two full bricks or even more. This requires corner tiles and often half tiles too.

Go all the way
Chimney Breast
For the most brick, make a feature of your whole chimney breast. This allows you to centre the room around the character of your fireplace. The more brick on show, the more character!
You will need corner tiles around the returns, and also the opening (if you have one), this means you'll need to consider the width and potentially cut some tiles down to make everything fit.
Tips and other considerations
As always we recommend considering your mortar colour as well as your blend, see our mortar guide for more information.
Using our tiles inside a chamber, we always recommend applying them before the fire is in place, simply because it's awkward to get behind it otherwise. If your fire is already installed though, don't worry it is still possible- it just may take a little longer to install.
When creating pillars or tiling the whole chimney breast we always recommend trying to make sure the pillars are at a size where you can fit whole and half tiles (either side of the corner tiles), without the need to cut, a full tile is 215mm, mortar joint is 10mm and half is 102.5mm, so work on multiples of these but considering the 22mm tile depth and 3-5mm for adhesive too.
i.e 215mm(full tile) plus 10mm (mortar) plus 102.5mm(half tile), minus 22mm x2(tile depths) minus 4 x2(adhesive thickness) means an existing pillar at 275.5mm would be perfect for a brick and a half (2 corner tiles, each way around)
Add in another 215 full tiles plus the 10mm mortar joint would mean 500.5mm is perfect for 2 corner tiles and one full.
Add in another 102.5mm if you use a half tile in between and including the mortar joint the space would need to be 388mm.
The thickness of the adhesive can be between 3-20mm thick to help adjust these slightly, please bear in mind that you may need to order a little extra adhesive if you are using over 10mm, and you will need to keep the thickness consistent on whichever side.
Browse our brick slips to start your brick fireplace project, we always recommend ordering samples so you can see how each blend of brick slips looks in your fireplace, it can change depending on lighting and surrounding colours amongst other things.





















