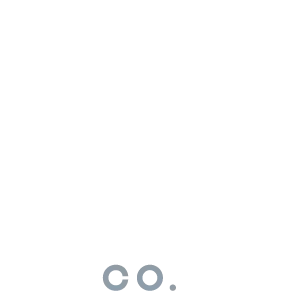Bridging Tradition and Innovation with Brick Slips
In many cities, and London is the biggest example in the UK, space is hard to come by. In order to create extra room in your property you're forced to go down into a basement with the challenges that presents, or up on top of the property.
Both of these solutions require careful planning and some innovative thinking to realise the ambitions.
The Design Brief and Process
In order to create extra space in a Victorian London terraced house, Andre Kong Studio set to work to create an innovative loft extension. The L-shape of the building gave something to work from in adding not only extra space, but functional space with light, character and style.
The proposal was essentially to create 3 new rooms, each following on from the previous in a stepped fashion, to mean that there was light from a rear facing window on each phase.

The Cladding Requirements
This design would mean the external cladding would have to complement not only the existing structure's brickwork, but also blend with the roof tiles that it was nestled amongst. As a roof extension, using full bricks would have limited the possibilities, or required steel beams for reinforcement in order to take the weight required. Therefore the architect contacted us about using brick slips on the project, to enable a lighter build, whilst even increasing the thermal performance.
In order to create the desired transition, the architect selected two of our offline products to be made to order just for the project - blend 31 smooth blue brick slips for the stepped sides, and blend 74 for the lighter rear aspects more in keeping with the property and area bricks. Due to the design, the majority of the blend 31 was actually done in corner brick slips, and the versatility of slips also meant that extra brickwork design could be used with the blend 74, as opposed to a simple stretcher bond.

The Completed Project
From a challenging brief, the architect has created a masterpiece which both appears to blend in seamlessly at the same time as standing out. The project wouldn't have been able to happen without brick slips, and we're delighted to have had the opportunity to be a part of this amazing home, and have our products shown in such a fantastic manner. It's a testament to the usefulness of our product, as well of course of the innovation and skill of Andre Kong Studio in creating it.


Photography by Luke O'Donovan







